| I feel it important, before beginning to explore the technical aspects and engineering of the most haptic and atmospheric elements of my pavilion design and structure, that it would be beneficial to explore my current design through a large quantity of the work that I had submitted as part of my final critique on December 2nd, 2013. Although I am fairly content with the aesthetic and haptic natures and attitudes of the structure, as well as the symbolism that I had attempted to portray throughout the project in response to influencing contexts, I feel that there is significant room for development within both design and presentation respects. This is most evident within the distinct lack of information, or at least detailed information within my panels which is why I am hopeful that this process will allow for a greater depth in my explanation of the design, to justify its formal, atmospheric and symbolic qualities. |
SECTIONAL AND ELEVATION DRAWINGS - PRESENTING EXTERIOR AND INTERIOR MATERIALITY (Originally Drawn at 1:50)
| SECTION AND ELEVATION DRAWINGS The image above presents two of the elevation drawings that I had produced as to express materiality as well as how the structure would present itself to a passer by. Although these are fairly thin in terms of their actual presentation of information, particularly in regard to the material aspects and technical detail (most specifically of the section drawing, center) I feel that these are fairly effective in creating a depth within a two dimensional drawing. All drawings presented on this panel are within the brief requirements of 1:50, as to express as much detail as possible and this was an area that I had failed to present sufficient information, although within the process of this project, will be closely analysing and strategising whilst looking technically at the the most interesting feature of the design as a whole, explained within the following texts. | GROUND AND SECOND FLOOR PLANS The following images below, are of both the Ground Floor and the Second Level access and Roofing Plans (of 1:50 scale) with the additional 1:100 scaled elevations, presenting the same vein of information shown within those above. The floor plans that are presented here, were most important as to show the interaction with the surrounding environmental contexts, particularly the height changes that have been hinted at within the sectional image. I feel that although these may appear fairly subtle within these images, rendered almost tonally, begin to express a more thorough understanding of the contoured personality of the site, creating a dialogue seen more obviously within the design itself and its use of these changes in height. |
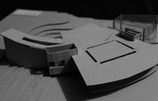
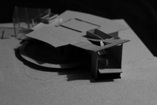
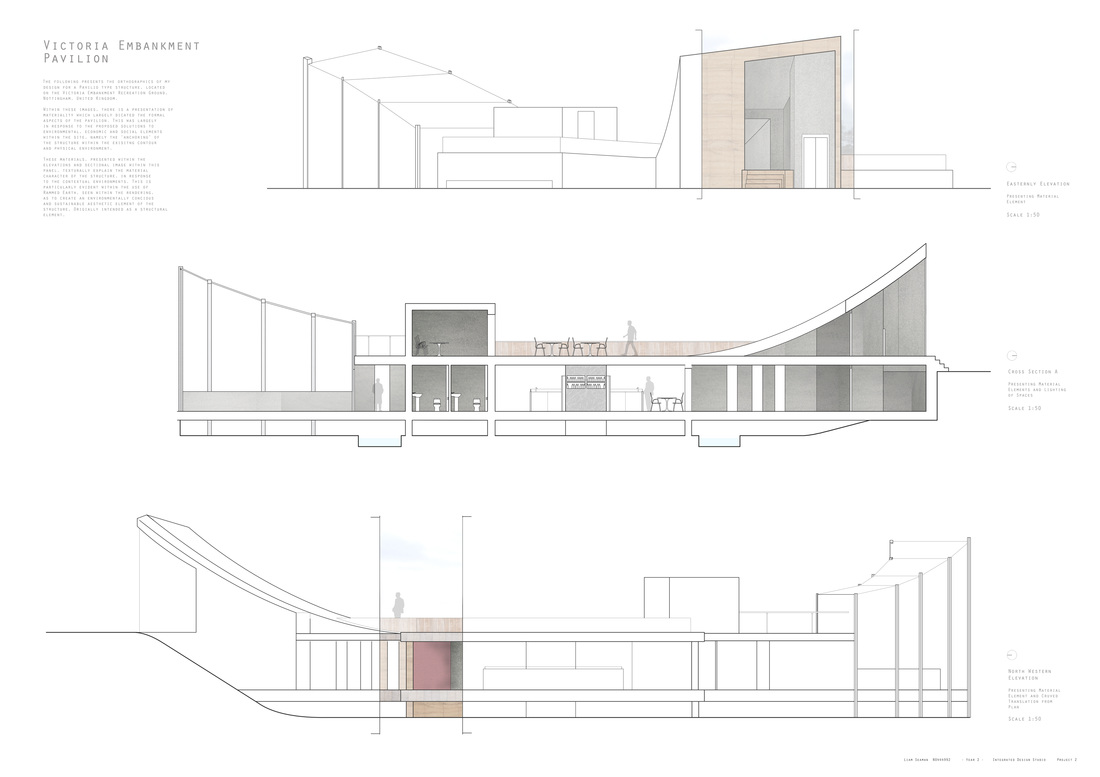
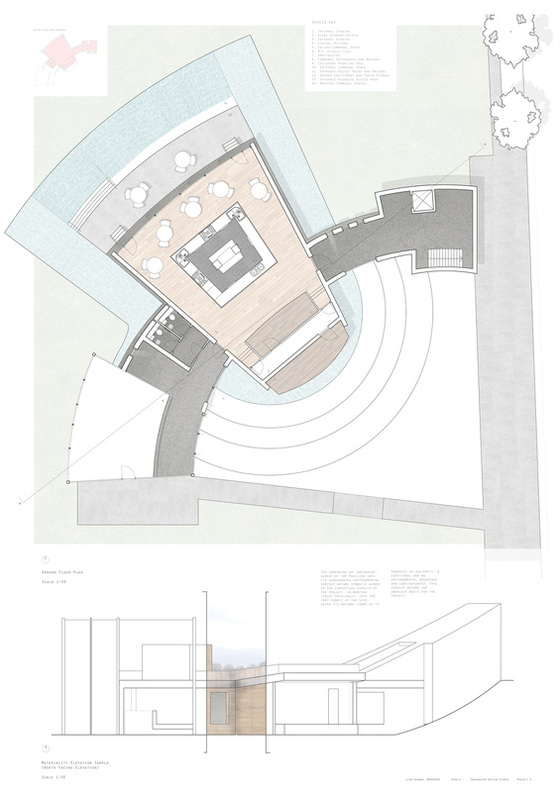
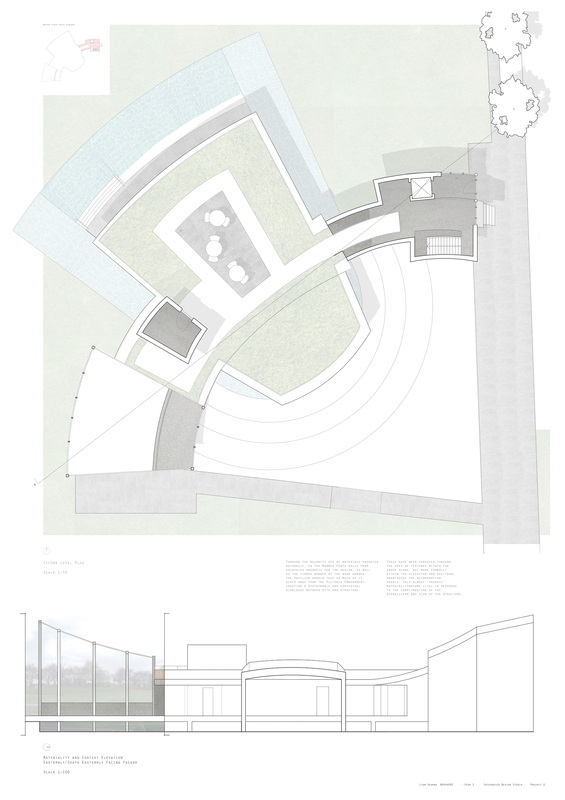
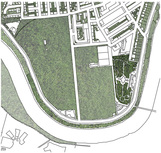
 RSS Feed
RSS Feed